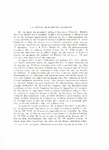| dc.description.abstract | Architectural and ceramic evidence obtained through our investigations proves
that the existing remains of the fortification walls are not contemporary, but
were built in three different periods of the Mycenaean Age (LH III period). No
remains of earlier fortification walls, antedating LH III A, have been found thus
far. The First Citadel, dating from LH III A-2, contained the existing North
Cyclopean Wall, the older part of the existing South Cyclopean Wall to the
beginning of the Extension, the original Northeast Cyclopean Wall, a few stones
and the two ends of which survive, part of the West Wall behind the conglomerate
curtain from the northwest corner of the citadel to the Lion Gate area.
That West Wall, as Tsountas suggested long ago, continued, originally, to the
south and to Chavos; but that part of its length was demolished at a later time.
I think I demonstrated that it is possible to equate its line with the Cyclopean
retaining wall which I call TW in honor of Tsountas and Wace. The 3 lowermost
courses of the- existing north end of Wall TW are the original courses of
the West Cyclopean Wall of the first enceinte. Wall TW proceeds in a series of
set-backs to the edge of the ravine where the South Cyclopean Wall stood and
thus closed the citadel on the west side. The entrance to the First Citadel is not
preserved, but it is suggested that it was to be found above and to the southeast
of the area where later the Lion Gate was constructed; it had the form suggested
by the conjectured plan of figure 85. The sketch plan of the First Citadel is
given in Figure 102 No. 1.
The second citadel included a larger area to the southwest of the first, and to it belongs the Lion Gate and the existing West Cyclopean Wall, Figure 102, No 2.
When the Northwest Extension was added to the Second, resulted the Third
and latest Citadel of Mycenae, Figure 102, No. 3.
In a general summary I offer the sequence of construction at Mycenae as
indicated by the architectural and the ceramic evidence obtained from 1958
to 1964.
1. The first peribolos was built, i. e. the North, the Northeast, the South
and the original West Cyclopean Walls. Ramp No 3 was constructed leading to
the entrance as indicated in Figure 85.
Date: LH III A-2.
2. The Re-arrangement of Grave Circle A, the building of the Lion
Gate and the existing West Cyclopean Wall followed. The bastion and the conglomerate
screen in front of the Cyclopean Wall were constructed at the same
time. Ramp No 2 from the Lion Gate to the Palace on the summit was made.
Date: About the middle of LH III B.
3. The Building of the Postern Gate and of its bastion occurred.
Date: After the middle of LH III B.
4. The Construction of the monumental Ramp No 1, of the Little Ramp,
of the East Platform and its retaining Wall No 9, followed. The transformation
of the remnants of the West Wall of the Peribolos into the retaining wall TW
to the Southwest Staircase was completed.
Date: After the middle of LH III B and perhaps in its last quarter.
5. The Northeast Extension with its subterranean cistern, its North Sally
Port and its South Passage to an outside platform was constructed. Buildings
A and B were erected.
Date: Towards the end of LH III B.
It is possible to assume that works No 4 and 5 were carried out concurrentl}
r and that the construction of the Northeast Extension followed immediately
that of the Postern Gate. This gradual expansion of the citadel is in agreement
with Mycenaean practices and corresponds to the stages in development of the
citadel of Tiryns.
On purpose in this listing I give periods and not dates, because the chronological
limits of LH III B have not been established to the satisfaction of all.
I believe that the period should be dated from ca. 1300 B. C. to ca. 1190 B. C. | en |



