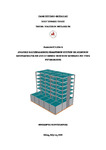Mostrar el registro sencillo del ítem
Ανάλυση και σχεδιασμός εξαώροφου κτιρίου οπλισμένου σκυροδέματος με δύο στάθμες υπογείου σύμφωνα με τους ευρωκώδικες
Analysis and design of a six storey reinforced concrete building with two undergrounds levels according to eurocodes
| dc.contributor.advisor | Κούτας, Λάμπρος | el |
| dc.creator | Μαντζαβίνας, Θεόδωρος Σ. | el |
| dc.date.accessioned | 2020-05-28T17:20:28Z | |
| dc.date.available | 2020-05-28T17:20:28Z | |
| dc.date.issued | 2020 | |
| dc.identifier.other | 20454 | |
| dc.identifier.uri | http://hdl.handle.net/11615/52432 | |
| dc.description | Σημείωση: διατίθεται συμπληρωματικό υλικό σε ξεχωριστό αρχείο. | el |
| dc.language.iso | el | en |
| dc.rights | Attribution-NonCommercial-NoDerivatives 4.0 International | en |
| dc.rights.uri | http://creativecommons.org/licenses/by-nc-nd/4.0/ | en |
| dc.subject.other | Δομική μηχανική | el |
| dc.subject.other | Σκυρόδεμα -- Κατασκευές | el |
| dc.subject.other | Αντοχή των υλικών | el |
| dc.subject.other | Αντισεισμικές κατασκευές -- Κτίρια -- Κανονισμοί | el |
| dc.subject.other | Σεισμική μηχανική | el |
| dc.title | Ανάλυση και σχεδιασμός εξαώροφου κτιρίου οπλισμένου σκυροδέματος με δύο στάθμες υπογείου σύμφωνα με τους ευρωκώδικες | el |
| dc.title | Analysis and design of a six storey reinforced concrete building with two undergrounds levels according to eurocodes | en |
| dc.type | bachelorThesis | en |
| heal.recordProvider | Πανεπιστήμιο Θεσσαλίας - Βιβλιοθήκη και Κέντρο Πληροφόρησης | el |
| heal.academicPublisher | Πανεπιστήμιο Θεσσαλίας. Πολυτεχνική Σχολή. Τμήμα Πολιτικών Μηχανικών. | el |
| heal.academicPublisherID | uth | en |
| heal.fullTextAvailability | TRUE | en |
| dc.rights.accessRights | free | en |
| dc.contributor.committeeMember | Παπακωνσταντίνου, Χρήστος | el |
| dc.contributor.committeeMember | Τζάρος, Κωνσταντίνος | el |

