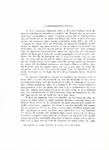| dc.creator | Μυλωνάς, Γεώργιος Ε. | el |
| dc.date.accessioned | 2015-05-05T13:40:16Z | |
| dc.date.available | 2015-05-05T13:40:16Z | |
| dc.date.issued | 1966 | |
| dc.identifier.uri | http://hdl.handle.net/11615/3517 | en |
| dc.description.abstract | That the extreme northeast section of the citadel of Mycenae was a later
addition was pointed out by Tsountas in 1895, but the date of that addition and
the purpose it served remained uncertain. The extension became the subject of
our investigation for 1964 and then the method of its construction was especially
studied. Its south wall, left in its original state (it is nowhere restored), stands to
a height of 8 m. (Fig. 87) and was built of large stones leaving wide interstices
between them. Often these spaces are too large and are filled by rectangular blocks
set on edge (Fig. 88). The stones of the inner face around the so-called «Sally
Port» are smaller, better worked, and present very narrow interstices (Fig.
87); this difference is due to the fact that the inner face was constructed with
blocks taken from the demolished Northeast Cyclopean Wall of the first citadel.
The removal of the fill of the core of the walls in three areas (Fig. 89) and
the investigation of the interstices yielded a number of painted sherds (Fig. 97)
sufficient to prove that the Northeast Extension was constructed towards the end
of the LH III B period, perhaps at its very end.
The foundation courses of the outer southeast corner of the Extension (Fig.
90), some blocks remaining in situ beyond it to the south (PI. 27), and the formation
of the rocks beyond the east corner of the extension (Pis. 28 and 30) indicate
the existence towards the ravine of an outer platform along the southeast
side of the Extension. The so-called «Sally Port» (Fig. 87) was but a passage
to that platform and should therefore be called the «Southeast Passage».
On the north wall of the Extension and some 4.50 m. from the opening
of the subterranean cistern (Fig. 91) exists another passage (Plan B) running
diagonally through the wall. This was believed to have been a drain. The clearing
of the area proved it to be a real «Sally Port», to be known as the «North
Sally Port» constructed most strategically (Fig. 92). A ramp from the interior of
the Extension led to its entrance (Fig. 93). Further clearing of the area proved
that the foundations revealed by Tsountas and believed to belong to the Hellenistic
period belonged in the main to Mycenaean times and to a large structure(
Building B, Plan B, composed of a number of rooms on the floors of which were found
crushed a number of vases and vessels of lead proving its date (Fig. 94). Building
B occupies almost half of the area of the extension, while on the south
side stood another structure, Building A,, of the same Mycenaean period. Of Building A survive a basement room, actually found below the so-called Cyclopean
retaining wall (Fig. ι,α. β), containing the remnants of 6 pithoi and a quantity
of shattered pottery, and part of another room in which were found in situ threefourths
of a bath tub (Plan B and Fig. 95). Apparently the rest of the tub was
destroyed by Schliemann’s laborers in 1874 when they dug a trench across the
area. The study of the buildings and the pottery will appear at a later time. We
can conclude here that these buildings prove that the area of the extension was not
an open court where people and animals took refuge in times of war, as it was
assumed until today, but that it was occupied by public buildings. This proves
that the main reason for the building of the Northeast Bxtension was to secure
an adequate supply of water in times of war or siege. This was attained by the
construction of the subterranean cistern with its approach and opening in the
citadel. Sherds found in the fill of the ramp to the North Sally Port (Fig. 98)
prove that it as well as the Extension and its subterranean cistern were constructed
in the closing years of the LH III B period. | en |
| dc.language.iso | el | en |
| dc.publisher | Η εν Αθήναις Αρχαιολογική Εταιρεία | el |
| dc.rights | Attribution-NonCommercial-NoDerivatives 4.0 International | en |
| dc.rights.uri | http://creativecommons.org/licenses/by-nc-nd/4.0/ | en |
| dc.subject | Citadel of Mycenae | en |
| dc.subject | Northeast expansion | en |
| dc.subject | Archaeology - Archeology | en |
| dc.subject | Ακρόπολη Μυκηνών | el |
| dc.subject | Βορειοανατολική επέκταση | el |
| dc.subject | Αρχαιολογία | el |
| dc.title | Η βορειοανατολική επέκτασις | el |
| dc.type | journalArticle | en |
| heal.recordProvider | Πανεπιστήμιο Θεσσαλίας - Βιβλιοθήκη και Κέντρο Πληροφόρησης | el |
| heal.journalName | Αρχαιολογική εφημερίς : εκδιδομένη υπό της εν Αθήναις Αρχαιολογικής Εταιρίας | el |
| heal.fullTextAvailability | true | en |
| dc.rights.accessRights | free | en |
| dc.identifier.bibliographicCitation | Αρχαιολογική Εφημερίς, 1962, Τόμος 101, 144-166. | el |



