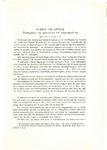| dc.description.abstract | In the environs of the village Kritsa, south of the town of Aghios Nikolaos in eastern
Krete, is situated a byzantine church dedicated to the Virgin and known as Panaghia i
Kera. This monument has now the architectural form of a three nave church with the two
lateral naves roofed with vaults. The central nave conforms with the so-called type of
dome-hall church, in which two of the arches supporting the dome are extended by vaults
to the east and west and the two other are attached to the lateral walls. The frescoes,
which cover the interior surfaces of the walls, the vaults and the dome have already attracted
the interest of scholars.
Prof. K. Kalokyris, in his extensive publication of the monument, points out the
construction and decoration of the church in different periods, as well as Mr. M. Chatzidakis
in his short observations on the paintings. However, they do not arrive at the same
conclusions as to the order in the construction of the different parts of the church and their
decorations.
Prof. K. Kalokyris, led mainly by the partial damage to the frescoes covering the
northern wall of the southern nave beside the southwest opening (Γ), reached the conclusion
that the southern nave was first built at the end of the 14th century, and gave to
the rest of the construction the following chronological order:
1. The central nave was added and decorated a little after the southern one was
built, but still within the 14th century, and the northern one at the beginning of
the 15th century. As this construction had already been planned when the central
nave was built, part of the wall of this central nave, where the north-west opening
is now to be found (Δ), was left unpainted for the creation of this opening (Δ).
The dome was thus added to the simple three nave church and decorated, within
the first fifty years of the 15th century, and since it was a new addition to the
original plan it was based on four jambs and caused a certain amount of damage
to the building in existence.
2. The damages, thus caused, to the frescoes led to the repainting of the wall under
the dome, which was done by the same artist who had painted the dome.
3. After the dome had been added, the two eastern openings were made for better
communication between the three sections of the church.
The above proposed order of the construction and phases of decoration,
as not generally suitable to the style of the painting, especially that of the central
nave, led to a re-examination of the constructional elements and the style of the
paintings of the central nave, which has shown the following:
1. The damage to the frescoes in the north wall of the southern nave beside the
south-west opening (Γ) is not due to the original opening of the north wall, but to its enlargement after this nave had been decorated, with the frescoes which are
now in existence.
2. The same enlargement can be noticed in all the four openings (A, B, Γ, Δ) and
shows, that is was done in more recent times, and after the whole church had been
decorated. Further observations show that the first part of the church to be built
was the central nave, which from the beginning had the architectural form of a
dome hall church, and this for the following reasons:
a. The existence of an older layer of painting which Prof. K. Kalokyris noticed
in the tympans of the arches is also to be found in the apse.
b. It is obvious, that the upper part of the dome and at least the eastern part of
the vault of the central nave had once collapsed and were rebuilt. So, the damage
to the painting in the tympans is not due to the later construction of the dome,
whose addition could cause a certain amount of damage to the nave, but to
a more extended damage, caused by unknown reasons.
3. The north and south tympans of the arches supporting the dome, which have two
layers of painting, are vertical, and in the south one, under the more recent layer,
appears a small window, which is no longer in use, since it is now covered by the
vault of the southern nave.
The above conclusions, reached through the examination of the constructural elements,
were reinforced by the study of the iconography and style of the frescoes decorating
the central nave and the dome.
The earliest decoration of the monument, which is preserved in fragments in the apse
and the tympans of the southern arch, aside from its provincial origin, shows a certain
combination of stylistic elements; on the one hand conservative and on the other characteristics
reminiscent of the monumental art of the first half of the 13th century.
According to the above and after taking into consideration that we are dealing with
a provincial monument, we can date these frescoes in the middle of the 13th century.
A more precise dating is not attainable, due to the lack of any dated similar monument
in Krete.
The second and more extensive layer of painting of the central nave, which is dated
by Prof. Kalokyris in the end of the 14th century, shows, besides its provincial character,
a faithful adherence to the artistic principles of a much earlier period, that of the end of
the 12th century, and, in the same time, an attempt to realism and to new rythms of colour.
This combination, of mainly conservative elements and other, representative of the paleologian
period, which can be noticed in other provincial monuments, in the mainland as
well as in Krete, which are dated in the end of the 13th - beginning of the 14th century,
should give to this decoration a similar chronology. | en |



